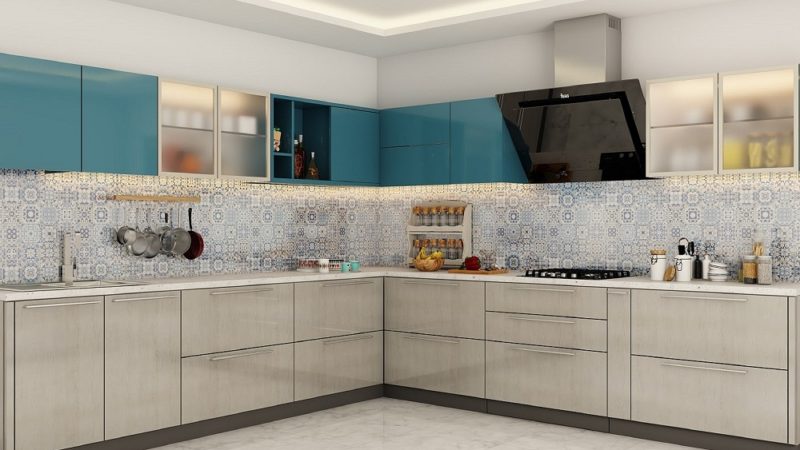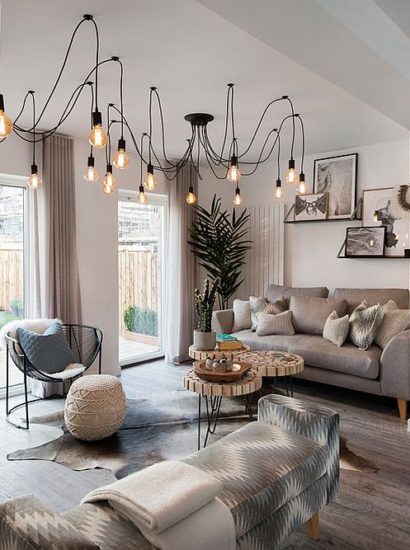Are you bored with the traditional look of your cooking space, and want to give it a luxurious look? If yes, then you must be aware that changing the layout of your kitchen can burn a hole in your pocket. It includes much more than a replacing switchboard, light, washbasin, and cabinet.
But, how to do it correctly to get an elite look with maximum functionality in a reasonably priced budget? The modular kitchen design L-shape is one of the most common and functional kitchen layouts that you can find in most of the traditional and contemporary open house plans.
Let’s dig into the key elements to renovate your traditional kitchen design.
- Seamless Work Triangle
The important element in deciding a kitchen design is a work triangle. It means your kitchen area should consist of a stove/oven, fridge, and sink. It is a basic necessity for most homeowners. Just imagine how you use your kitchen area and design a work triangle.
- Addition of an Island
Yes, an addition of an island in the open house concept gives a luxurious look to a home. For instance, if you have refaced or customized some of the cabinets in your L-shaped kitchen, and still some space is left, you can add an island. Even a low-profile island will do wonders. It will exponentially add storage and surface space for food preparations during potluck parties or get together.
- Every bit of space counts
Sometimes, an L-shaped means lesser space, especially when you don’t have enough space to add an island. But, you can use the wasted space between the cabinets and ceiling by extending the cabinets up to the upper interior surface of the kitchen. It prevents all your efforts, money, and time in removing the dust and oil from the open areas between the cabinets and ceiling.
- Integrate Open Shelves
A long kitchen with just wall cabinets can give a weirder look to the eyes. Alternately, you can mix and match some open shelves in your cooking area. You can add shelves on blind corners, upper-cabinets above the sink, or adjacent to the entrance wall of your kitchen. It will add a sense of a well-organized look to your modular kitchen design L-shape.
- Can add a Peninsula
The addition of a peninsula will make your L-Shaped kitchen look like more of a U-Shaped design. Especially if you have a small space, you can add a small peninsula at the end of your countertop. It will give an added advantage for the food preparation and additional storage area underneath. If you want to ditch a wall in your cooking and living area, adding a peninsula to the cooking space can be a great choice.
Concluding thoughts
In the end, it completely depends on cooking space, comfort, and budget. So, if you want to make the most of your traditional cooking space, it is always a good idea to consult a specialist who has experience in creating modular kitchen design L-shape.













